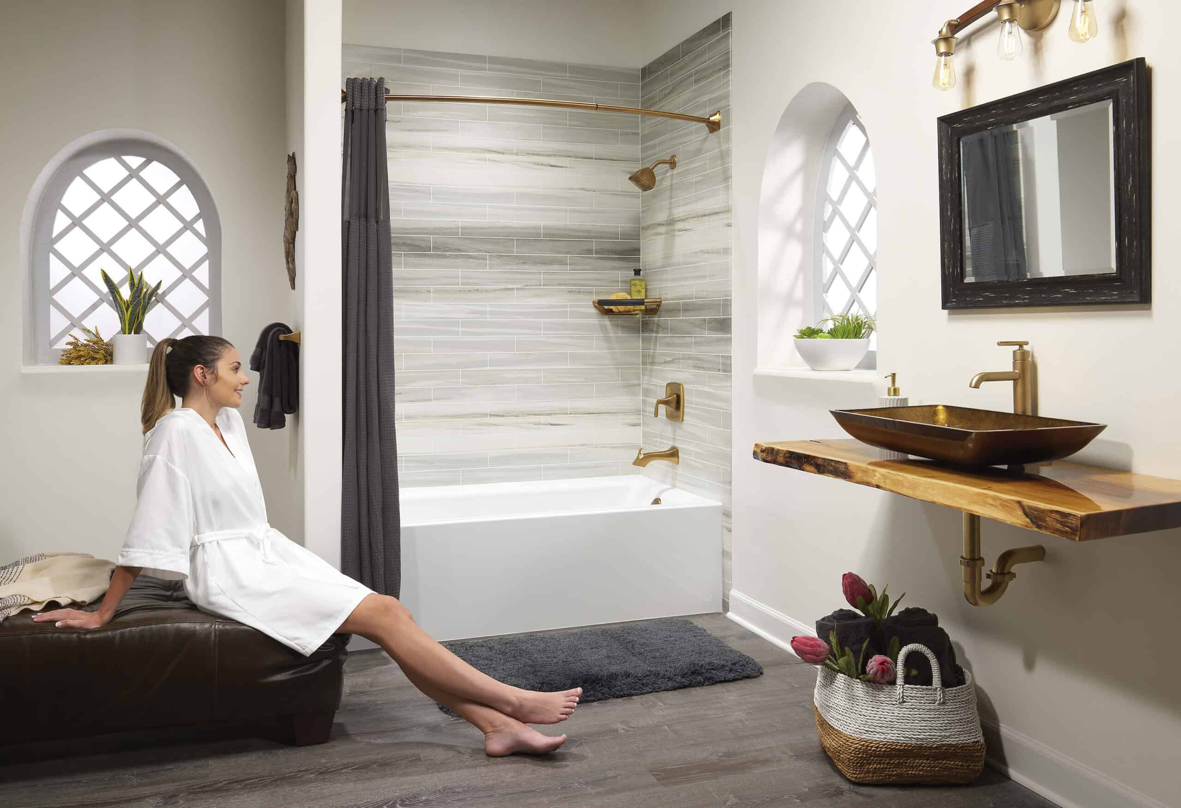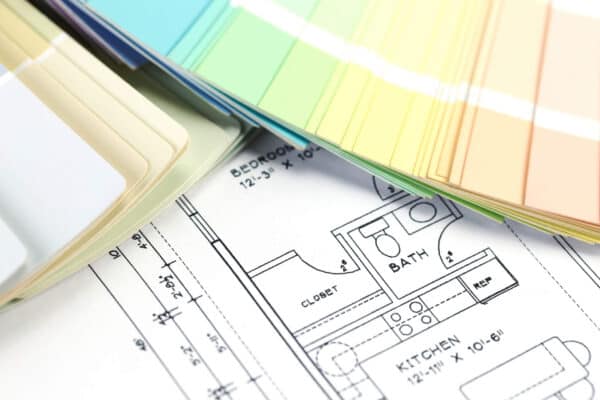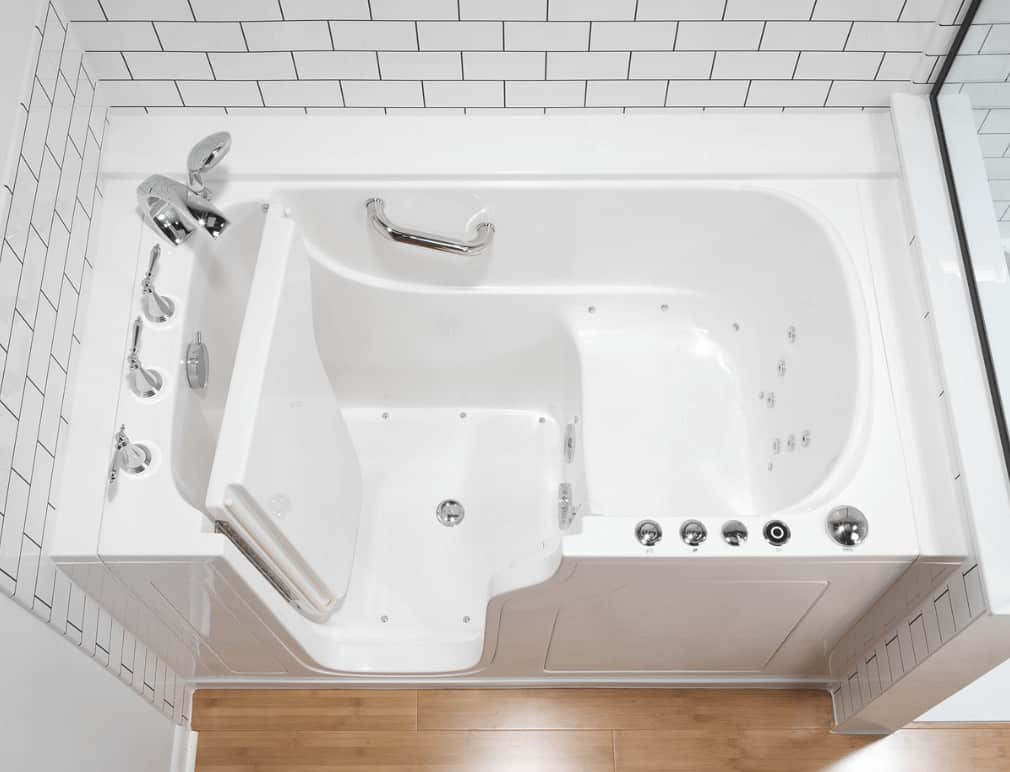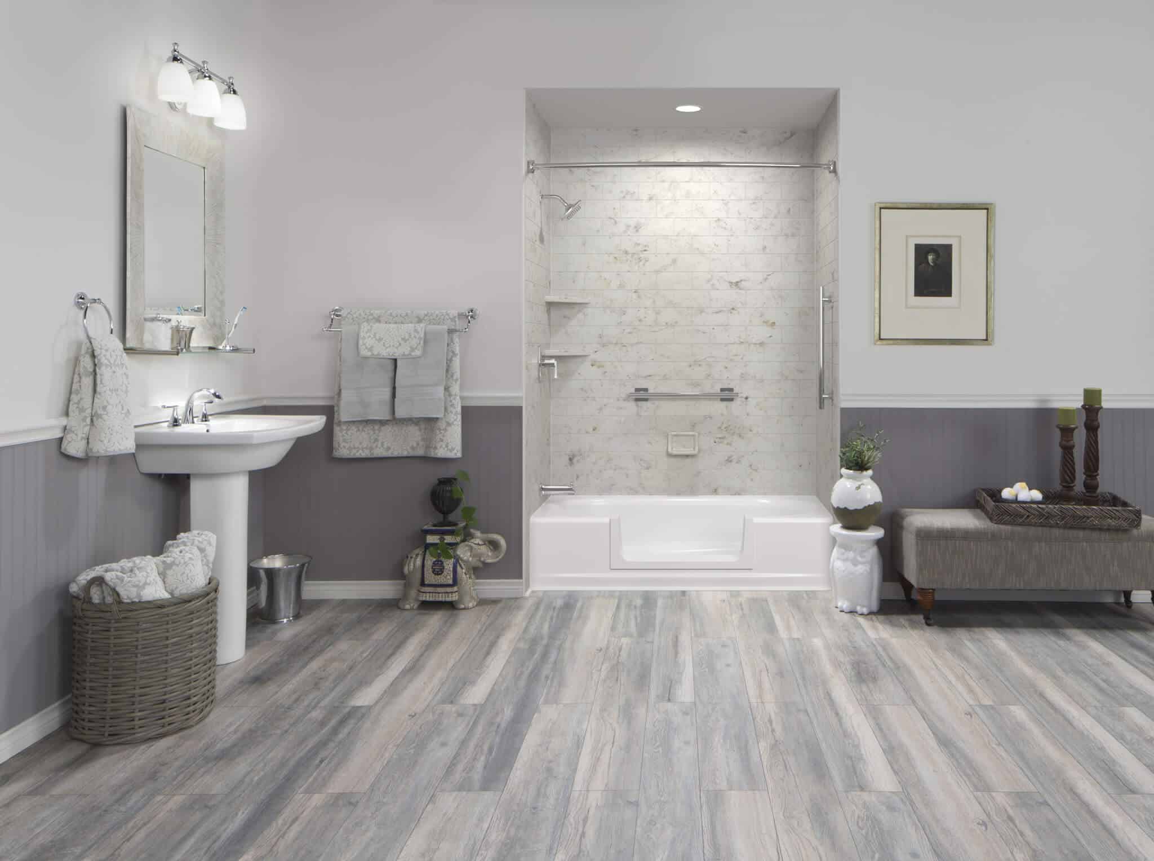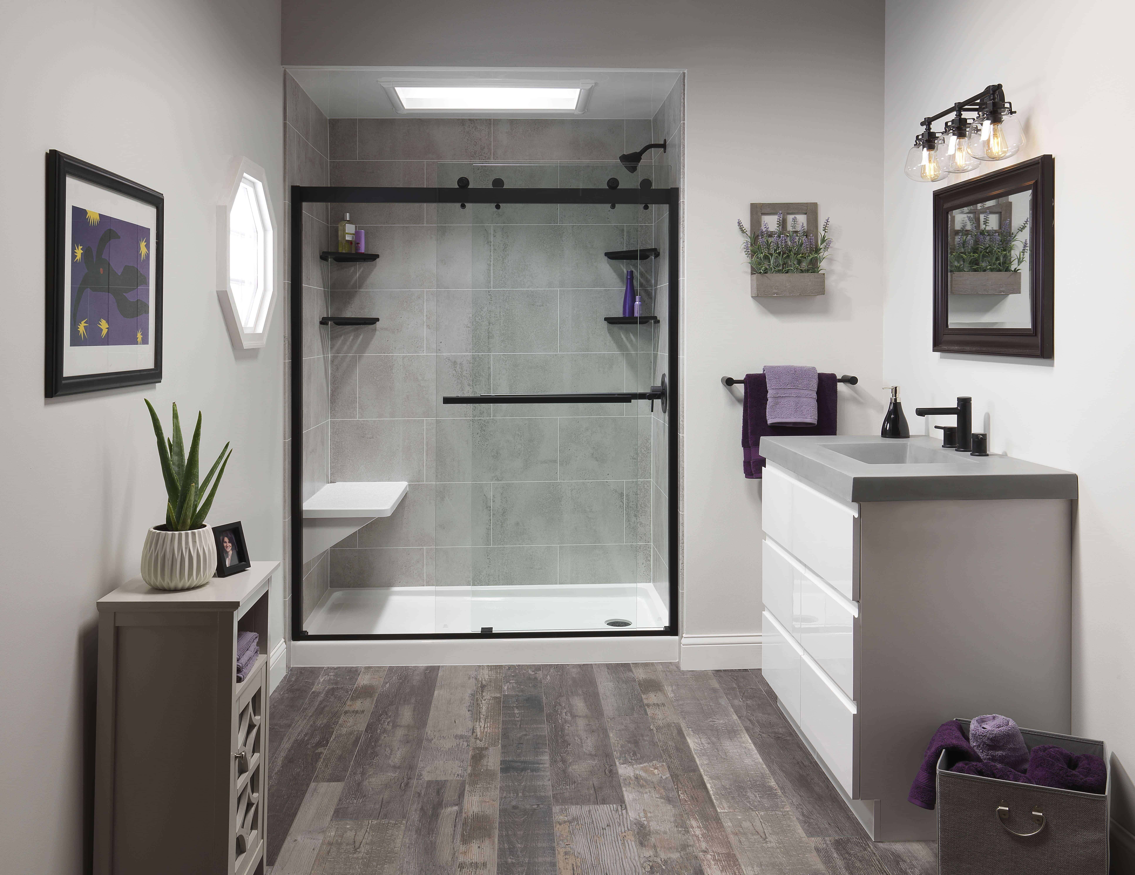We’ve all seen photos of crazy bathroom floor plans – where the toilet can only be accessed by climbing stairs, or the door is obstructed with an oversized sink. While it’s easy to make fun of a horrible bathroom layout, designing your dream bathroom to fit inside your limited floor space can be tricky.
Here are some bathroom layout tips to help you create a floor plan that makes sense.
Best Bathroom Layout Tips
Is it time to remodel your bathroom? Here are some tips to remember as you sketch out a new layout.
Relocating bathroom fixtures is expensive and problematic.
Moving your double vanity to your bathroom’s opposite wall is not impossible, but it dramatically increases the time and money you will spend on your project. It’s best not to relocate your bathroom fixtures when completing a bathroom remodel so you don’t have to alter the plumbing.
Don’t try to pack in fixtures that don’t fit.
Bathroom layouts are tricky. Most people want enough clear floor space to get dressed after showering – and want storage solutions to hold all their products.
You may love the look of clawfoot, pedestal, or freestanding bathtubs. But your bathroom dimensions may not be adequate in your master bathroom to hold such a fixture. You will only enjoy your luxury tub if your bathroom design accommodates it.
We’re sorry to burst your dream bathroom bubble. If a standalone tub doesn’t fit – it doesn’t fit.
Consider safety and accessibility when drawing your bathroom floor plans.
You may think it’s too early to think about accessible bathrooms. But time passes quickly. If you are in your 40s and living in your forever home, you might want to evaluate the accessibility of your primary bathroom if you are completing a bathroom remodel.
It might be time to get rid of your shower tub combo – especially if you already have a bathtub in your secondary bath. (They are typical in the Jack and Jill bathroom layout.)
Stepping over the bathtub wall to access the shower is often problematic for older adults (and younger adults with injuries). And don’t forget to install grab bars!
Think outside the box. (Or ask a professional bathroom remodeler for layout ideas.)
It’s hard for some homeowners to look at their own bathroom and develop ideas on using the space better.
Have you considered the use of a pocket door? What about getting rid of the double sink to get more countertop space? Would corner showers free up space? What about replacing your bathtub shower combo with a walk-in shower?
Is a tub-to-shower conversion the right answer for you? Contact Woodbridge Shower & Bath. We install walk-in showers, bathtubs, walk-in bathtubs, and complete tub-to-shower conversions in Dallas, TX. You’ll love your new bathroom! Call us today to schedule a free in-home consultation with one of our bathroom designers.
Tips for Bathroom Floor Plans
- Moving bathroom fixtures is expensive and time-consuming. In fact, it helps if all of the plumbing runs along the same wall.
- Take careful measurements and consider the space you need around each fixture. Don’t pack in fixtures that don’t fit.
- If you plan to stay in the house as you age, consider accessibility when developing a bathroom floor plan.
- Ask a professional for low-cost ideas on how to update your tub and shower.


